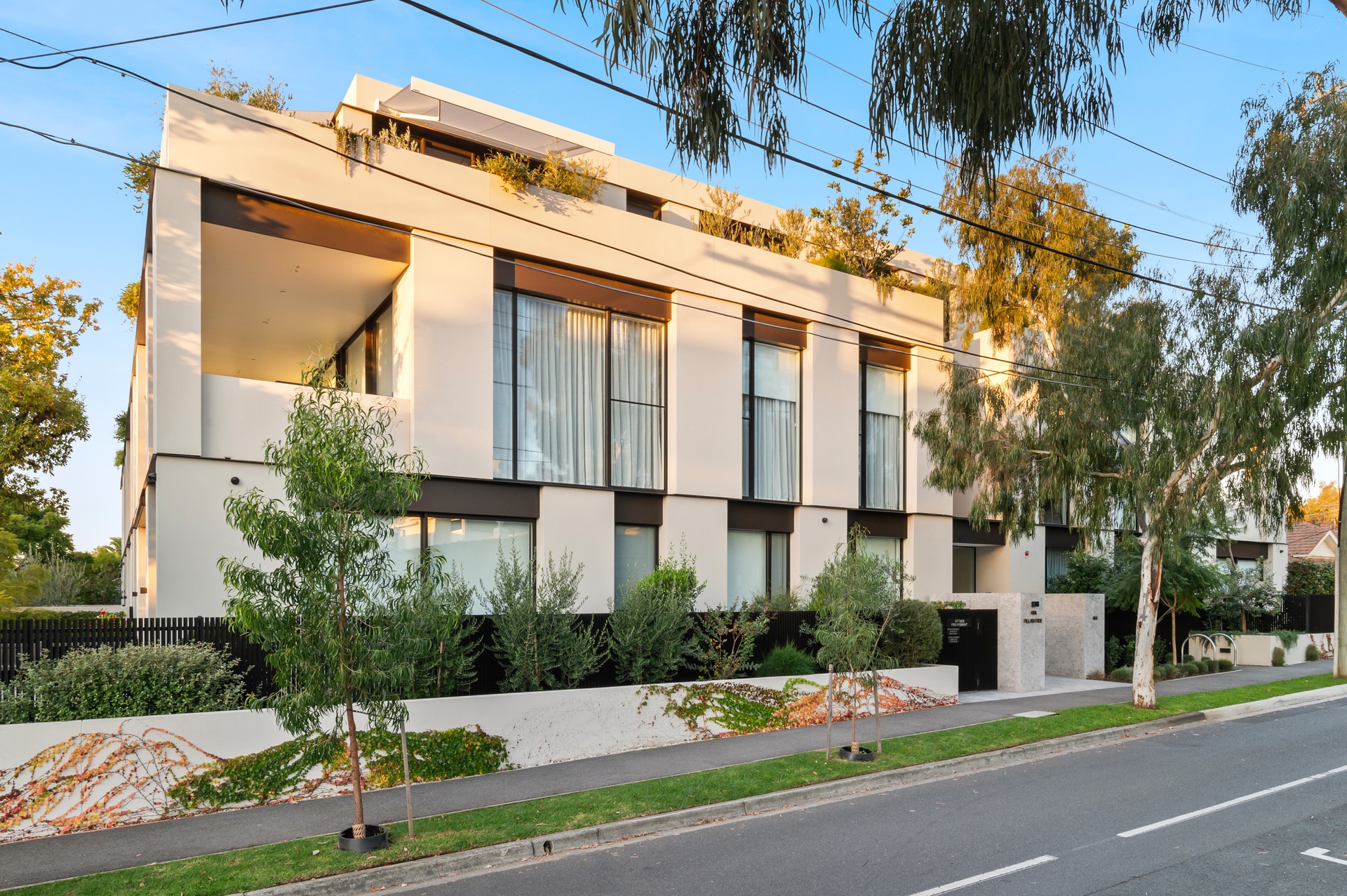
‘Pillar+Tide’ is a luxurious, timeless and exceptional boutique development by Fortis and designed by Sue Carr Architects. Its exterior is sleek and sophisticated.This exclusive development boasts a prime location and its refined interiors capture Brighton’s balance of contemporary and traditional design. Considerable emphasis has gone into meticulously planning the master suite and living areas including extensive use of high quality natural timber, stone and steel finishes, along with extraordinary storage. Apartment 104 is a beautiful North facing home with 3 meter ceilings accentuating the feel of room, space and elegance. The bedroom wing, which is separately zoned from living areas for privacy, is the ultimate retreat that captures the warmth of the Winter sun and the shade provided in Summer by beautiful Elm trees. The master bedroom is spacious with a large walk in robe flowing to an ensuite featuring natural stone vanities, separate shower and WC. Two further double bedrooms with floor to ceiling WIR adjoin the largest of bathrooms. The living space is an opulent, open plan year round entertainers’ paradise bathed in all day natural light. The enormous kitchen, dining and living room opens to a balcony through floor to ceiling double-glazed sliding doors. There a built in BBQ area with bar fridge and stainless steel benchtops awaits, which enjoys Northen light and the shade and privacy of several beautiful large Elm trees. The living area features a separate natural stone bar as well as a fully integrated gas fireplace. The kitchen features a very large natural stone island bench overlooking the dining and living area and is complemented with high quality cabinetry, fully integrated appliances and boasts a butler’s pantry with separate basin, wine fridge and storage. A separate full laundry, also with extensive storage, is often sought but rarely found in modern apartment living. You have a separate lock-up garage that presents 2 plus car spaces and the largest extra storage in the complex. Perfect as a wine cellar, gymnasium, or space for that small collectable car you can’t part with. Situated on a safe, tree-lined street you are just minutes’ walk from the energy, buzz and flow of the Church Street shopping village with an abundance of retail, cafes and restaurants at your fingertips. The Middle Brighton Train Station is a 3 minute walk from your doorstep and it is an easy stroll to famous Brighton Beach. This stunning residence would cost considerably more to purchase brand new in 2024,and is presented as new. Highly sought by downsizers and modern professionals who want the size of a home (221sqm approx.) with the ability to lock the door and make your way out into the world. The features list is extensive and includes: • 3 meter ceilings; double glazed floor to ceiling windows and extensive use of engineered European Oak floorboards throughout apartment • Finished in seamless style with no cornice, architraves, window or door surrounds • Automated blackout blinds and day sheers made by Lovelight South Yarra • Cabinetry is high end finished in 2pac paint, black carcasses, beveled finger pull with soft touch Blum hardware • The Master suite has fully built in 2pac painted floor to ceiling robes, free standing console and full ensuite bathroom with extensive use of Tundra Grey natural stone, face level storage and mirrors. • Bedrooms 2 & 3 have floor to ceiling integrated wardrobes finished in 2pac paint, serviced with a shared main bathroom that is finished in textured stone tile and features a large free standing bath and separate shower. • A separate powder room services the large open plan kitchen, dining and living area. • Kitchen comprises a large Tundra Grey natural stone island bench/breakfast bar, custom made natural stone range hood and splash backs. A separate butler’s pantry with additional sink and ample floor to ceiling storage space. • Appliances are all fully integrated into cabinetry, including a French door fridge/freezer and Miele dishwasher, oven, microwave, warming drawer, gas cooktop and range hood completed by a 50 bottle Vintec wine fridge. • There is an extensive use of black steel cabinets, shelving and finishes throughout the living and dining area with its own natural stone bar. • The living area comprises stone TV wall with steel cabinets, concealed wiring and gas log fireplace • The formal entry includes natural stone built-in bench with 2pac drawers. • The expansive laundry includes Miele washing machine and dryer, large benchtops, hanging rail, sink and floor to ceiling storage cupboards finished in 2pac. • The external balcony provides 28sqm of undercover space that is North facing and accessed through 3m floor to ceiling double glazed sliding doors. Fully integrated stainless steel benches, cabinets and four burner gas BBQ with yet another separate under bench integrated fridge. • Other interior features: separately zoned heating/cooling systems to all bedrooms and living areas; intercom video/security system for front door and garage access; private remote control double garage with a large added storage area; electric vehicle charging point enabled. This residence is simply stunning! Matt Carver 0408 885 884

At Carver Real Estate, we’re not just selling properties; we’re creating legacies. Led by Matt Carver, our mission is to continue driving success through innovation, integrity, and an unwavering commitment to our clients.